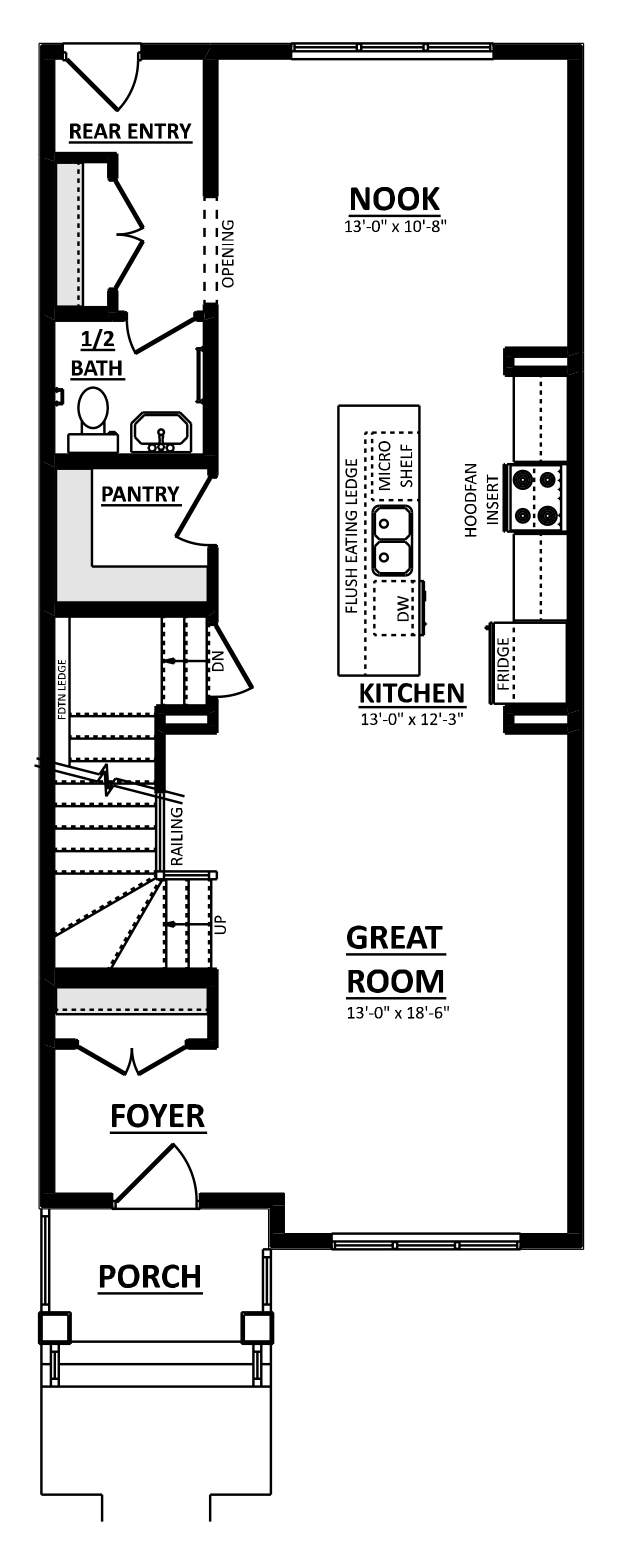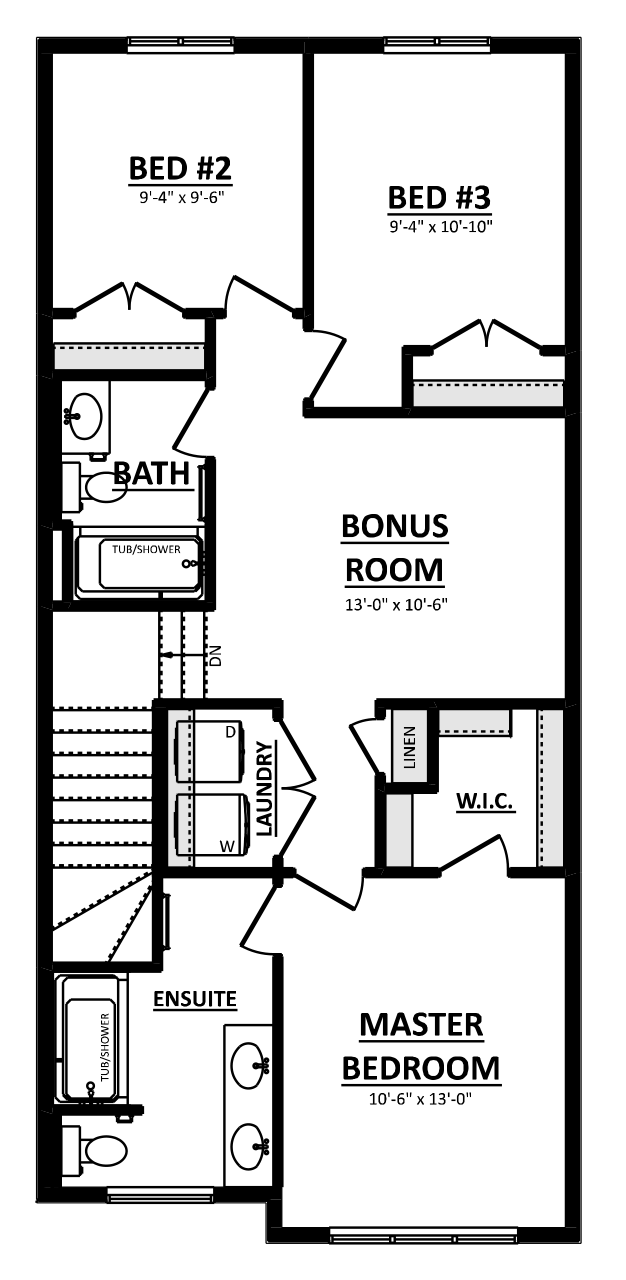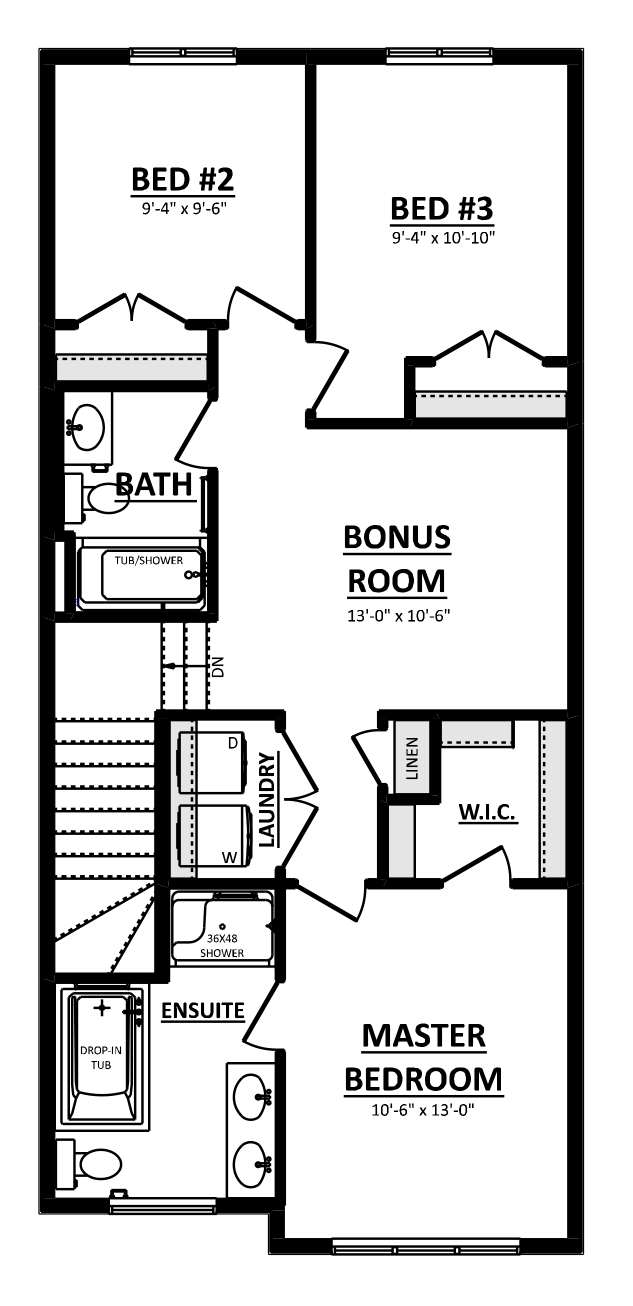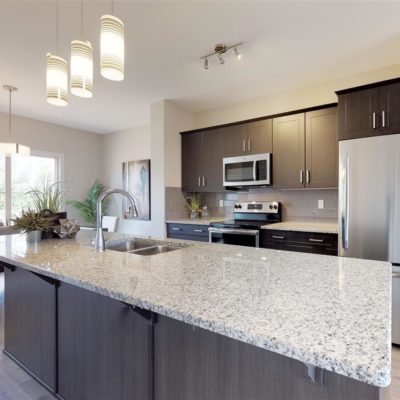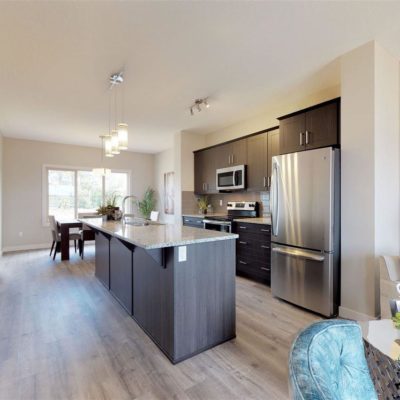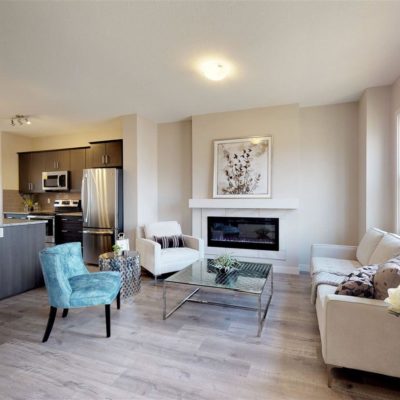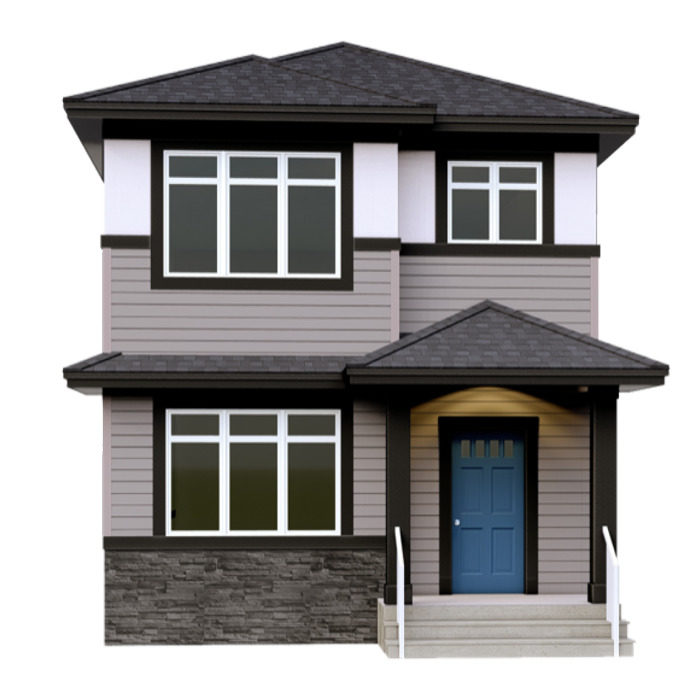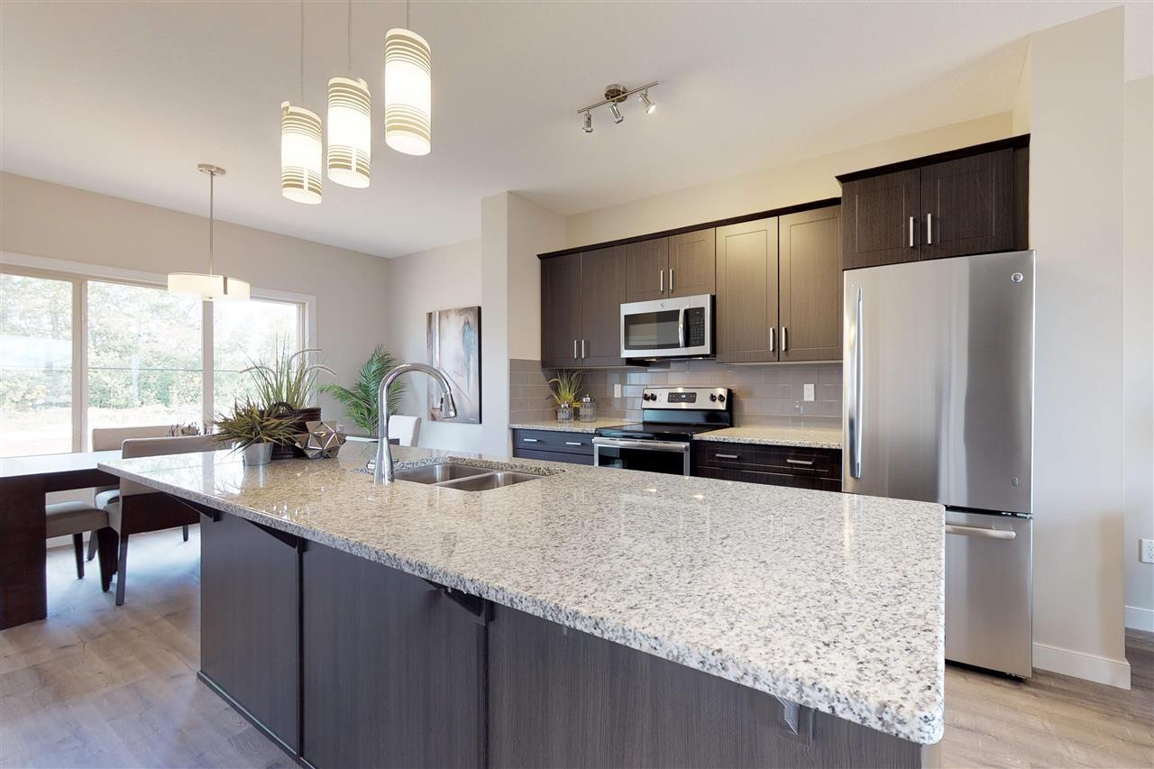
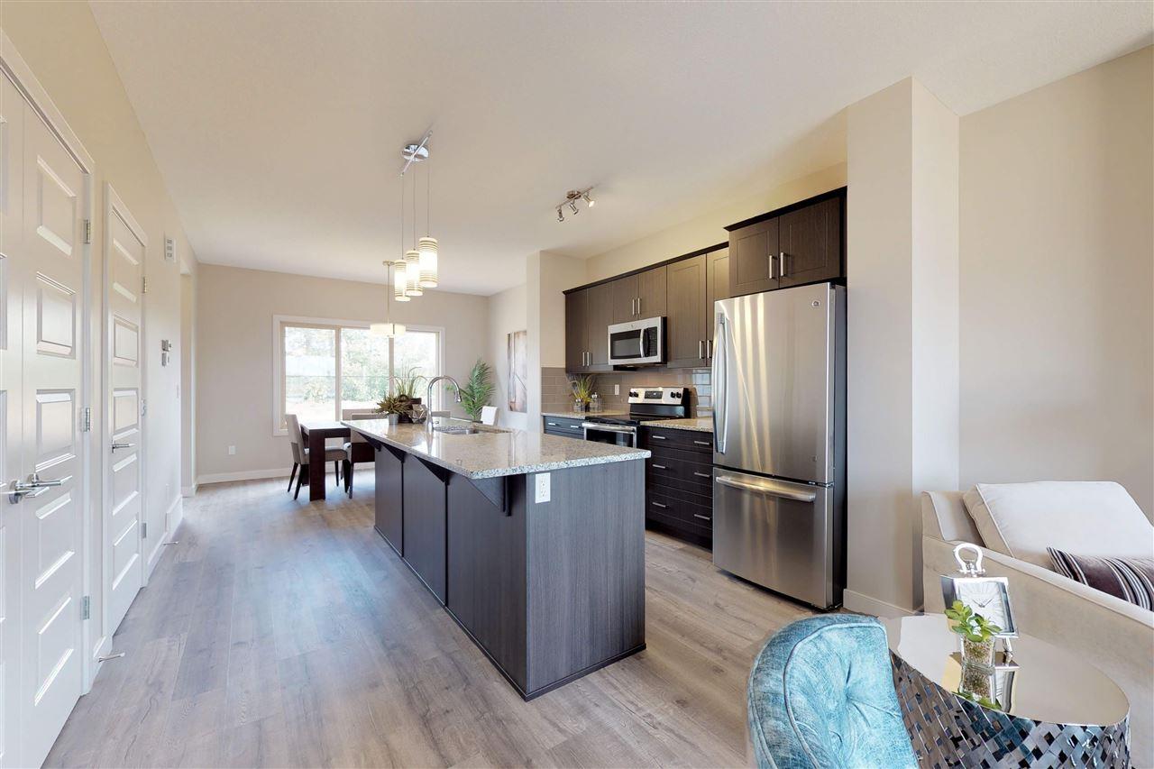
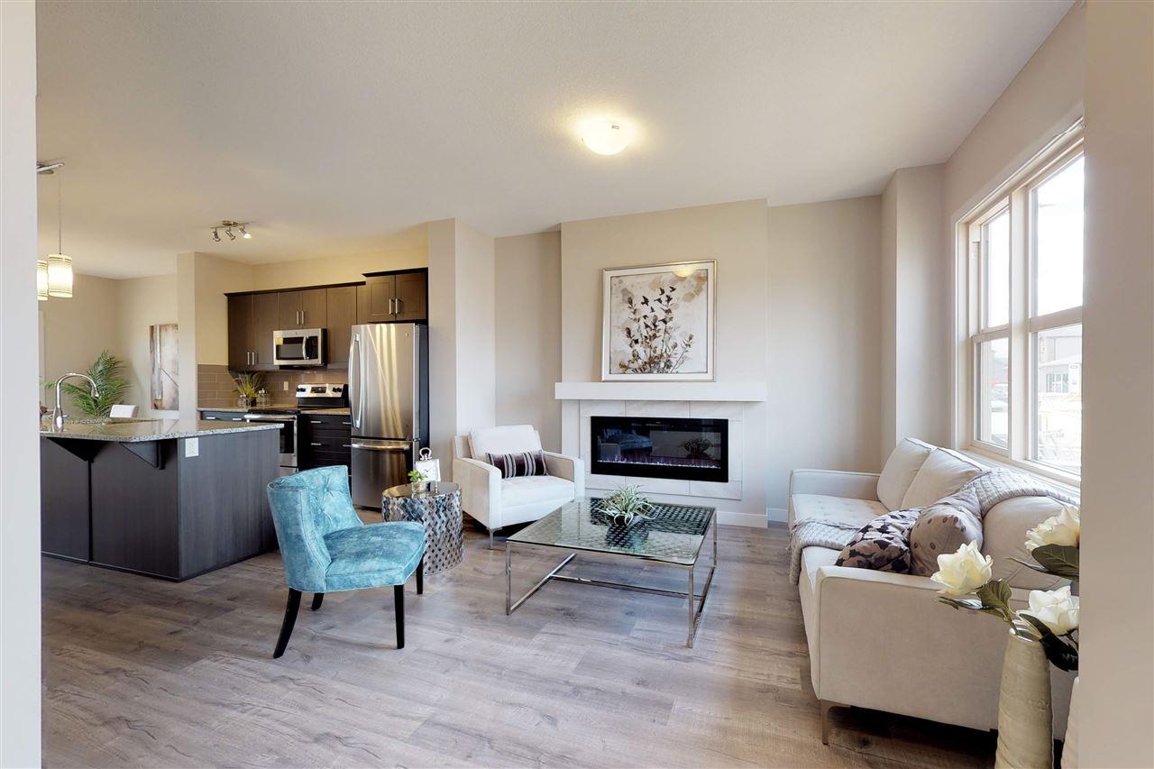
About this Model
If you’re looking for great front curb appeal and ample space for your family, The Chase model has it all! Featuring 3 bedrooms, 2.5 bathrooms, and a large bonus room, you’ll never run out of space with this floor plan.
Contact us about this ModelHome Features
- Detached rear garage for the ultimate front curb appeal
- Hood fan above stove in the kitchen
- Expertly designed kitchen gives you plenty of counter space for cooking and cabinetry for storage
- Huge master bedroom with spa-like ensuite, featuring a drop-in tub
- Master suite is located at the front of the home with large windows for natural light
- Ultra convenient upstairs laundry room
- Open concept main floor for entertaining
- Cozy fireplace to relax by in the winter months
- Closets at the front door for your guests and at the back door for the family
- Full Quartz through the house in kitchen, bathrooms, etc.
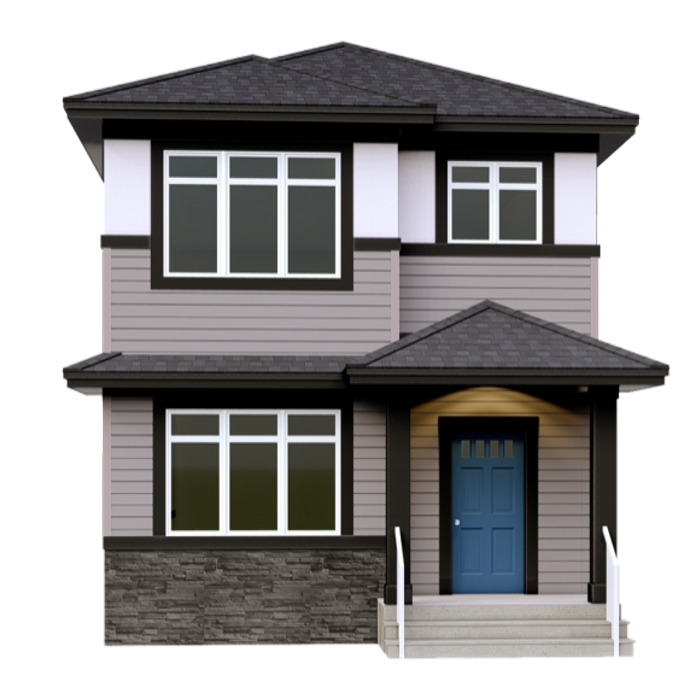
Chase Floor Plan
We understand that everyone has different needs when it comes to their new home, that's why all of our home models are customizable. Add on or remove features based on your preferences and needs. Use these models as a jumping off point when thinking about your new place. Once you're ready we would love to help you get one step closer to your dream home.
Get this model customized! Connect with us to start your custom home build
Gallery
Our Quick possessions
Semi-Customizable and Move-In Ready homes to suit your timeline.
There may still be time to get your quick possessions customized. Get in touch today and we would love to get you started in a new and beautiful home!
