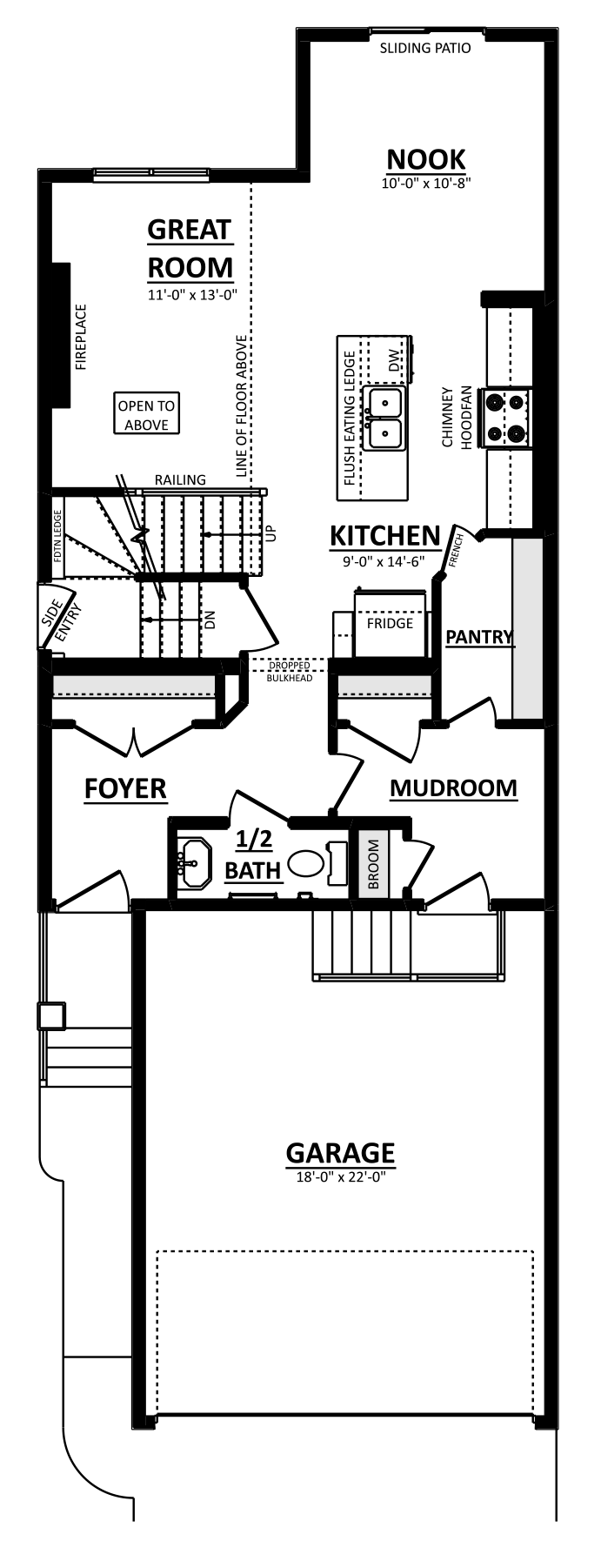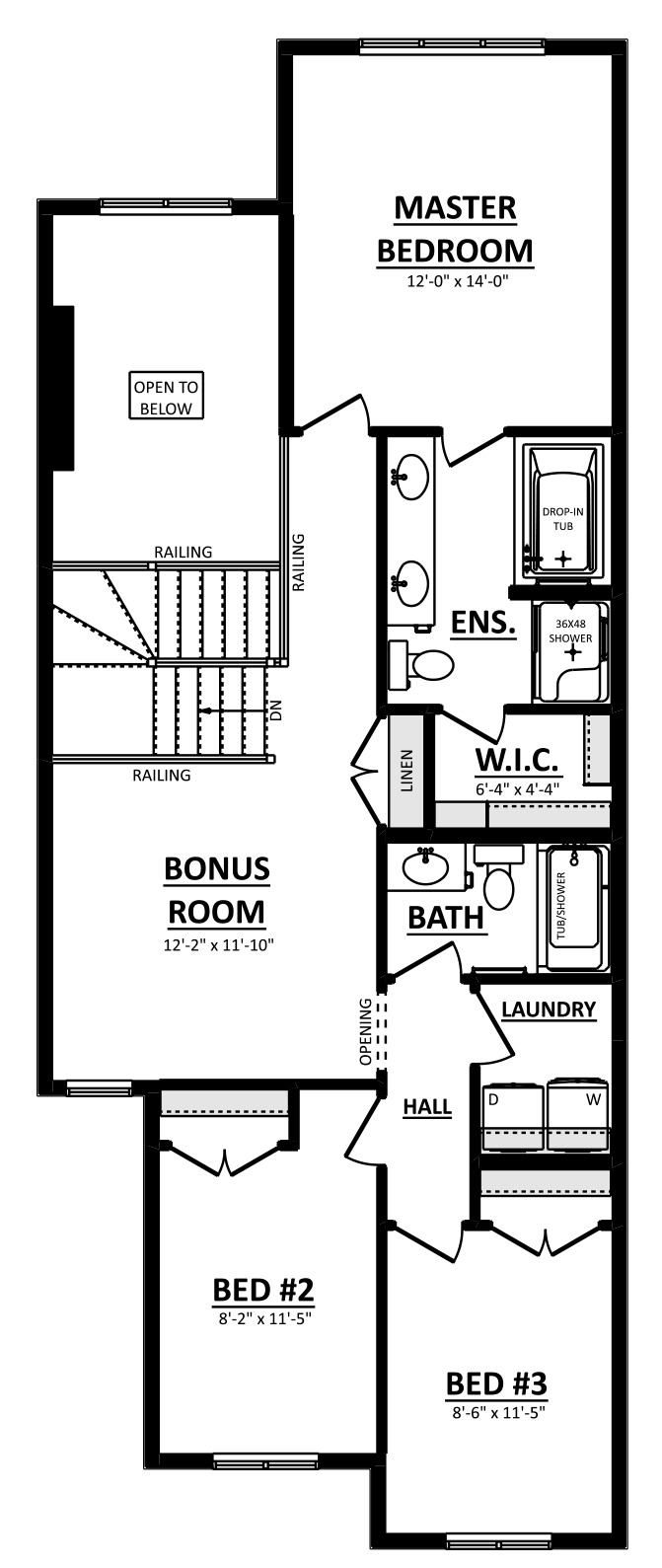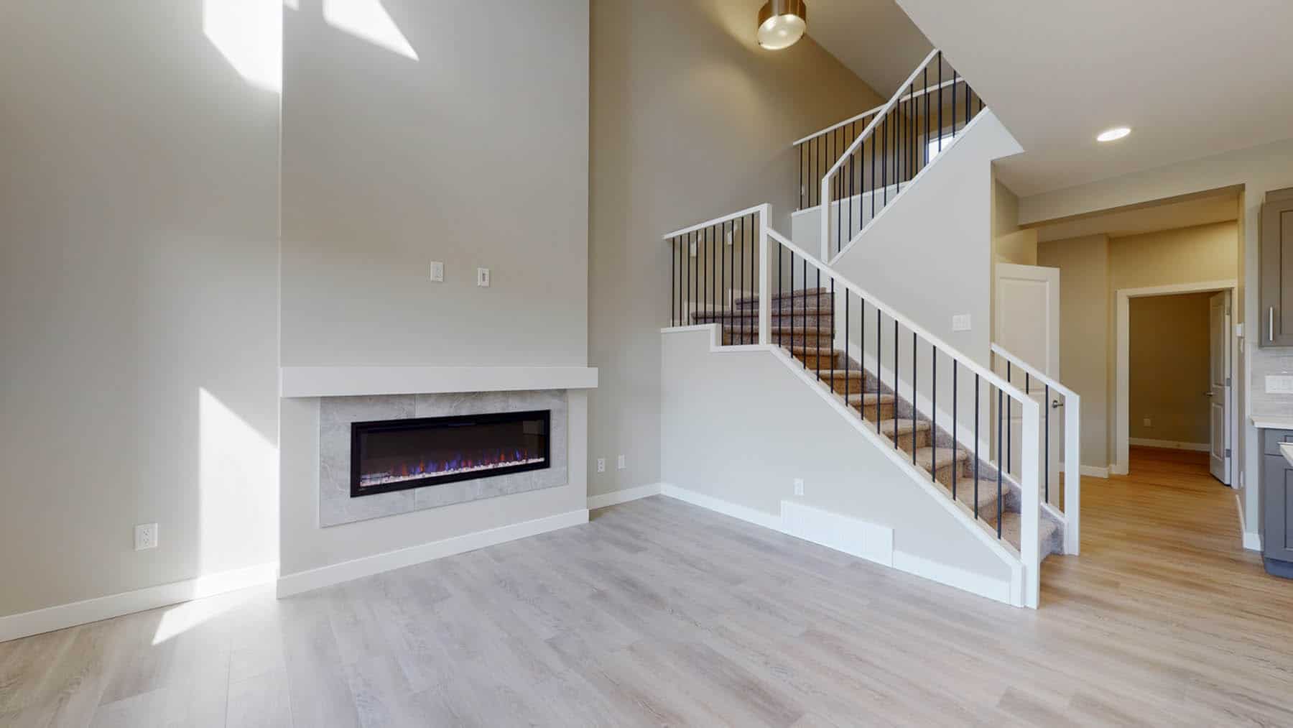
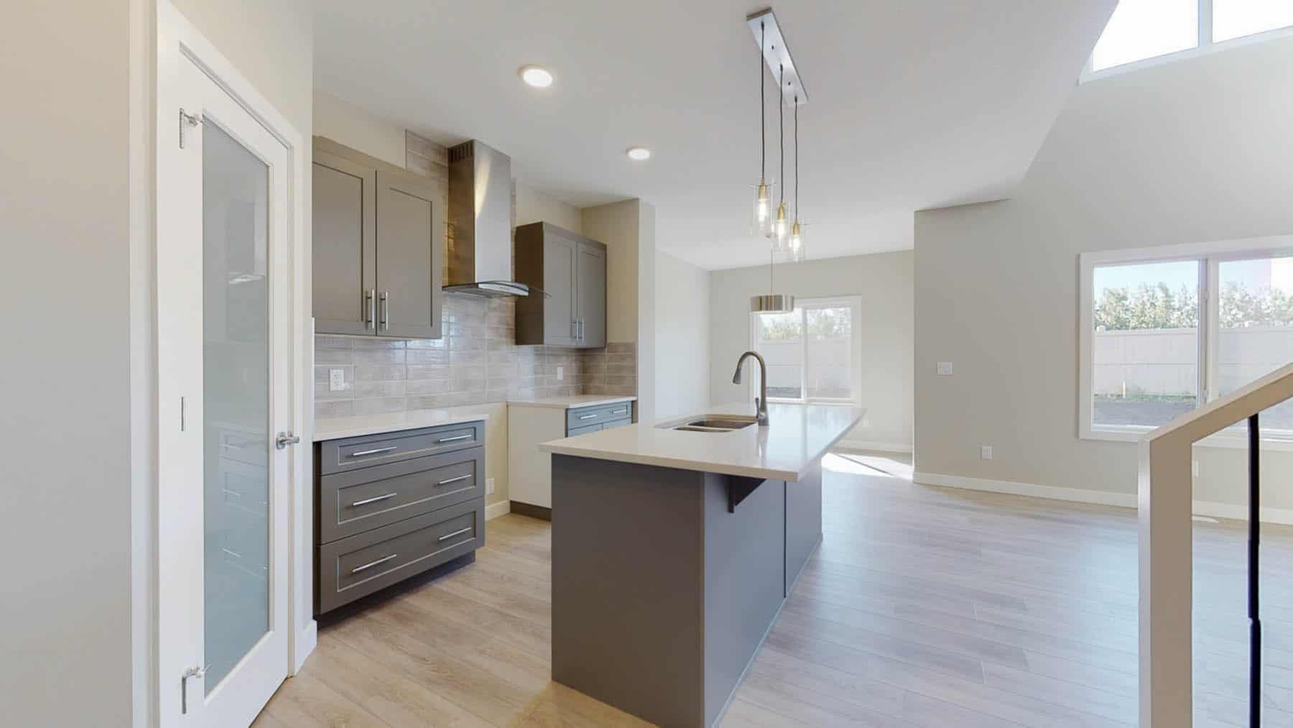
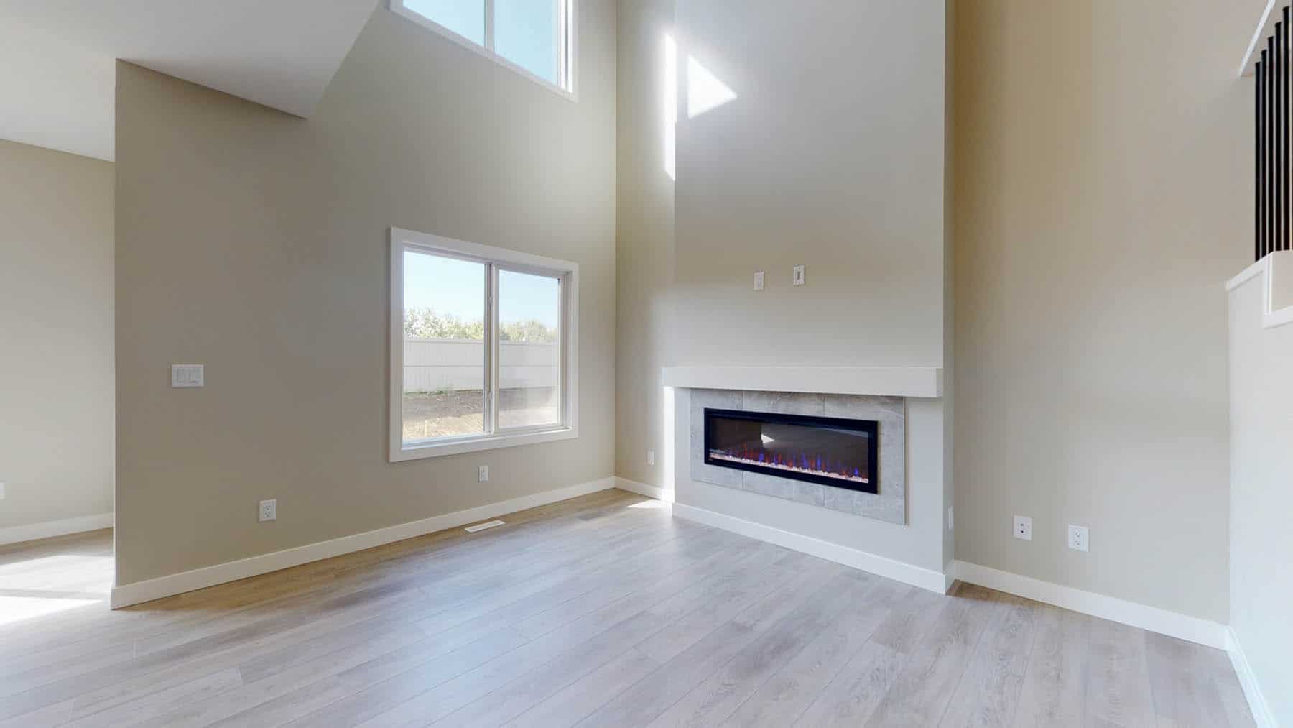
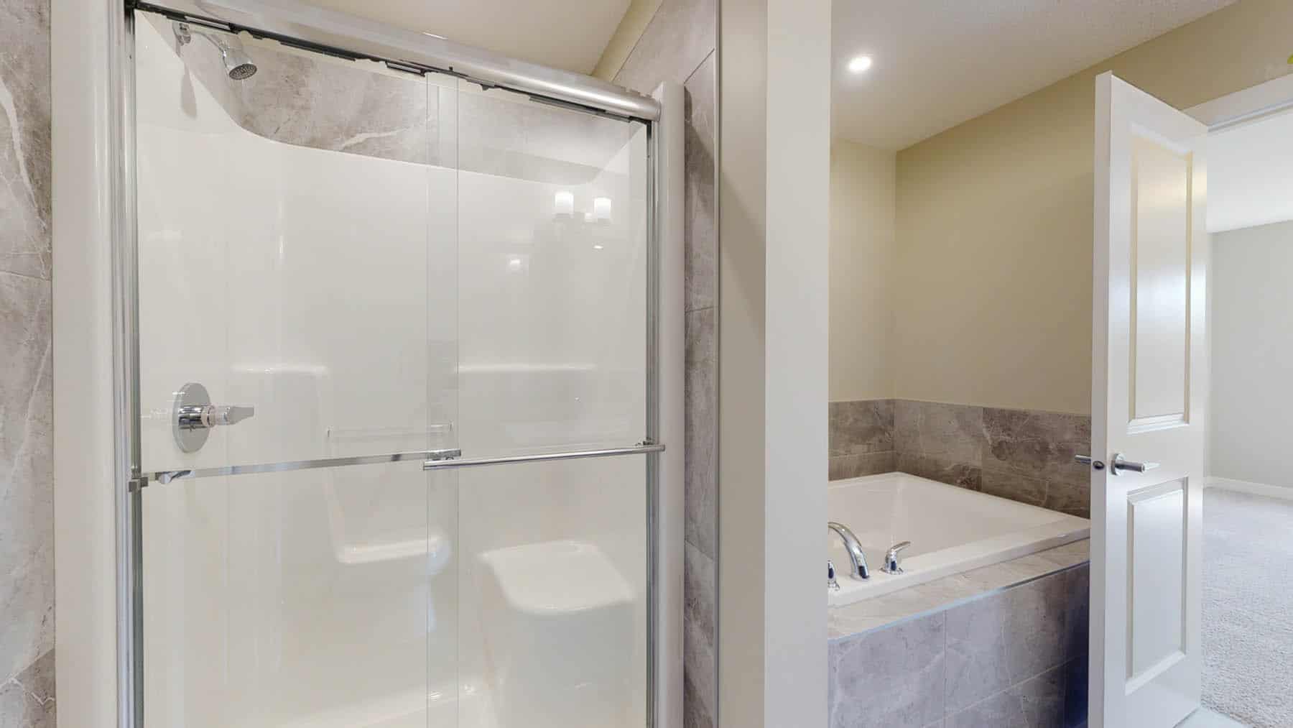
Paxton in Rosenthal SOLD
Single Family Attached Garage 1,668 SqFt 3 Bdrm 2.5 Bath 9' Ceiling
Buy this homeAbout this Quick Possession
Welcome to The Paxton, the perfect haven for families seeking a convenient lifestyle. The main floor boasts a large mudroom, perfect for all your family’s belongings, and a walk-through pantry that’s sure to impress any chef. Entertain guests effortlessly with the centralized kitchen and ample space in the large great room with an open-to-above feature that is simply breathtaking. Enjoy your meals in style in the separate nook designed for intimate dining experiences.
Upstairs, three bedrooms offer comfort and privacy, while a bonus room provides a cozy spot for relaxation as well as the convenience of an upstairs laundry room. The Paxton offers you a place to call home that you won’t want to leave.
Contact us about this Quick PossessionHome Features
- Central kitchen with large nook
- Hood fan above stove in the kitchen
- Spacious bonus room on upper floor
- Convenient upper floor laundry room
- Grand master bedroom with ensuite and walk-in-closet
- Separate shower and drop in tub in the ensuite
- Open to below for that WOW factor!
- Comes with side entrance
- Full Quartz through the house in kitchen, bathrooms, etc.
Paxton in Rosenthal SOLD Floor Plan
This quick possession is based off of one of our models but there may be some adjustments to the home that are not shown on these plans. If you would like to learn more about this specific home and get the most accurate floor plans please contact us for more information. Depending on the stage of this build, some additional customizations may still be made.
Contact us about this quick possession
Or contact our area manager for more details:
Corrinna Larsen
Sold Quick Possession
Paxton in Rosenthal SOLD
22108 82 Avenue Northwest, Edmonton, AB, Canada
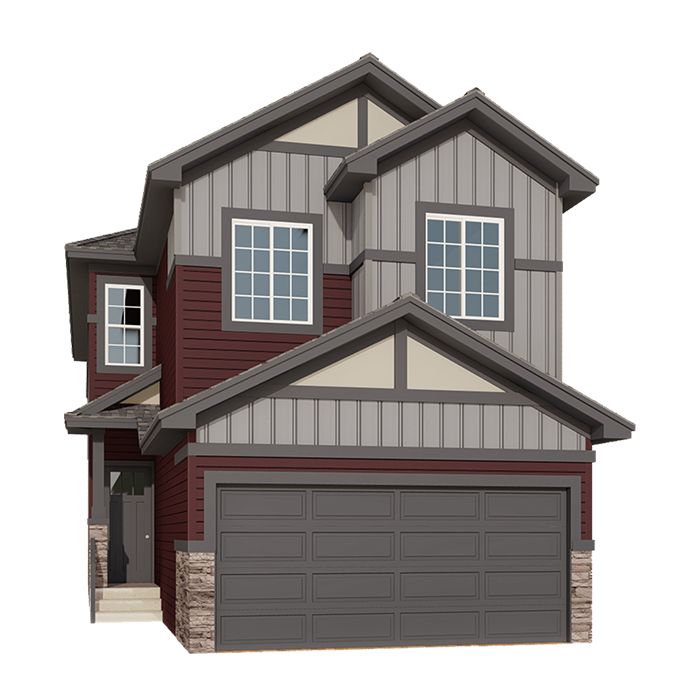
The Home Model
This quick possession is based off our home model, the Paxton.
Although this quick possession may have some variations from the original model plan, you can visit our Paxton model page for full details & floor plans.
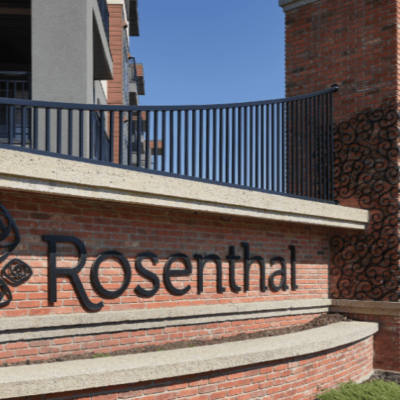
About Rosenthal
The Beauty of Choice
Colourful homes create a vibrant community that’s connected internally with multi-use trails and to the city via major routes like Whitemud Drive and the Anthony Henday. Nearby attractions include River Cree Resort and Casino, West Edmonton Mall, and West Henday Promenade–...
