Please contact our area manager directly for more details
Billie Spasojevic | 780-903-5592 | bspasojevic@sanrufohomes.com
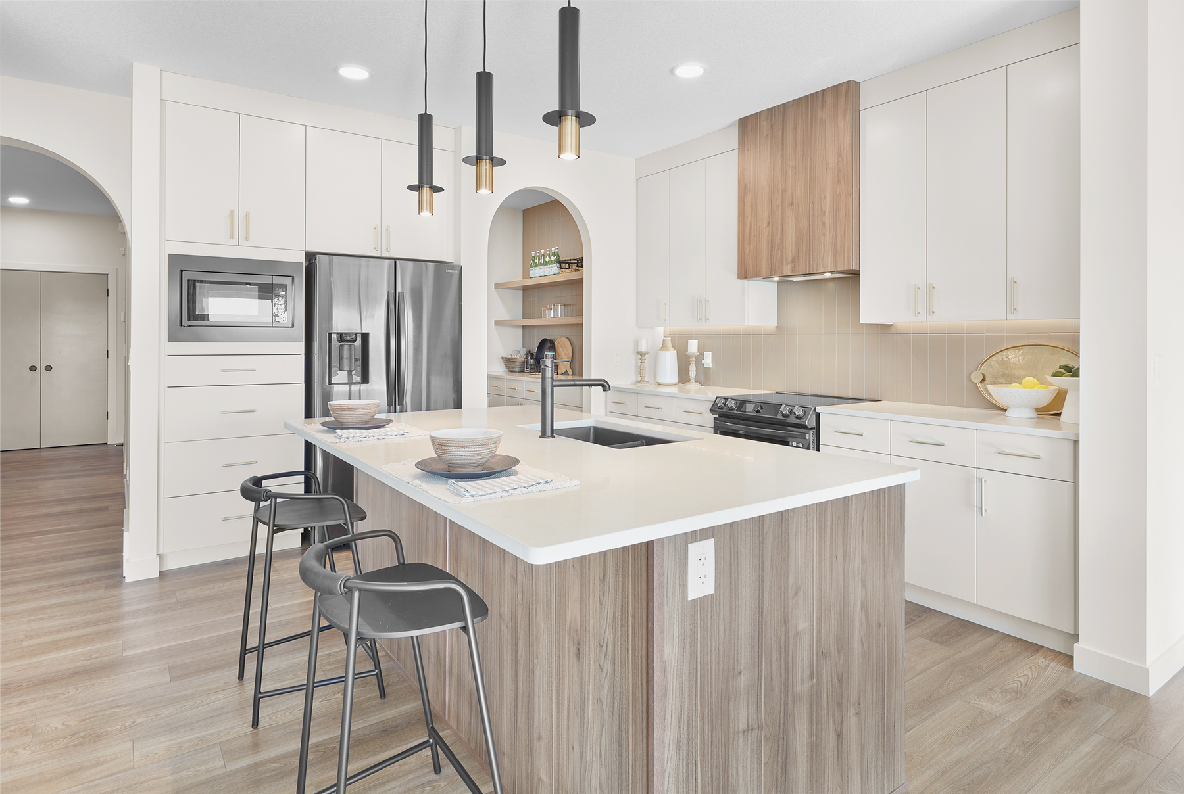
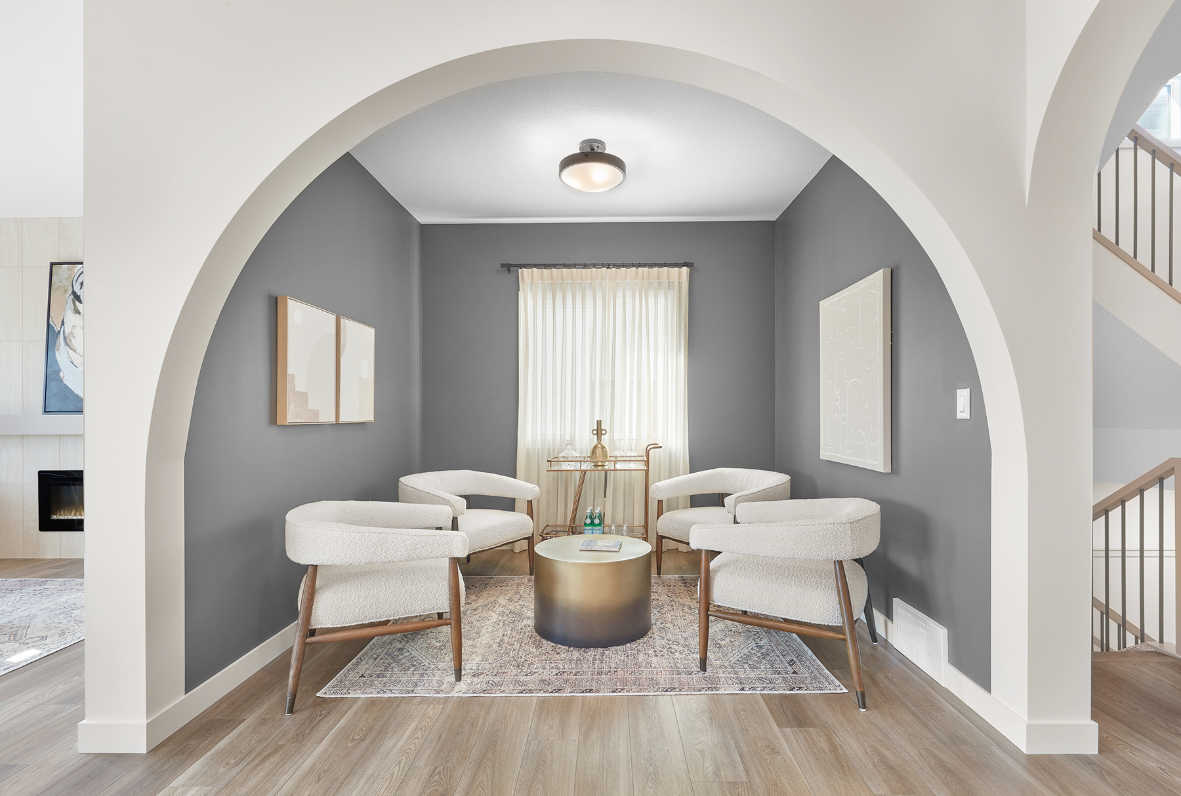
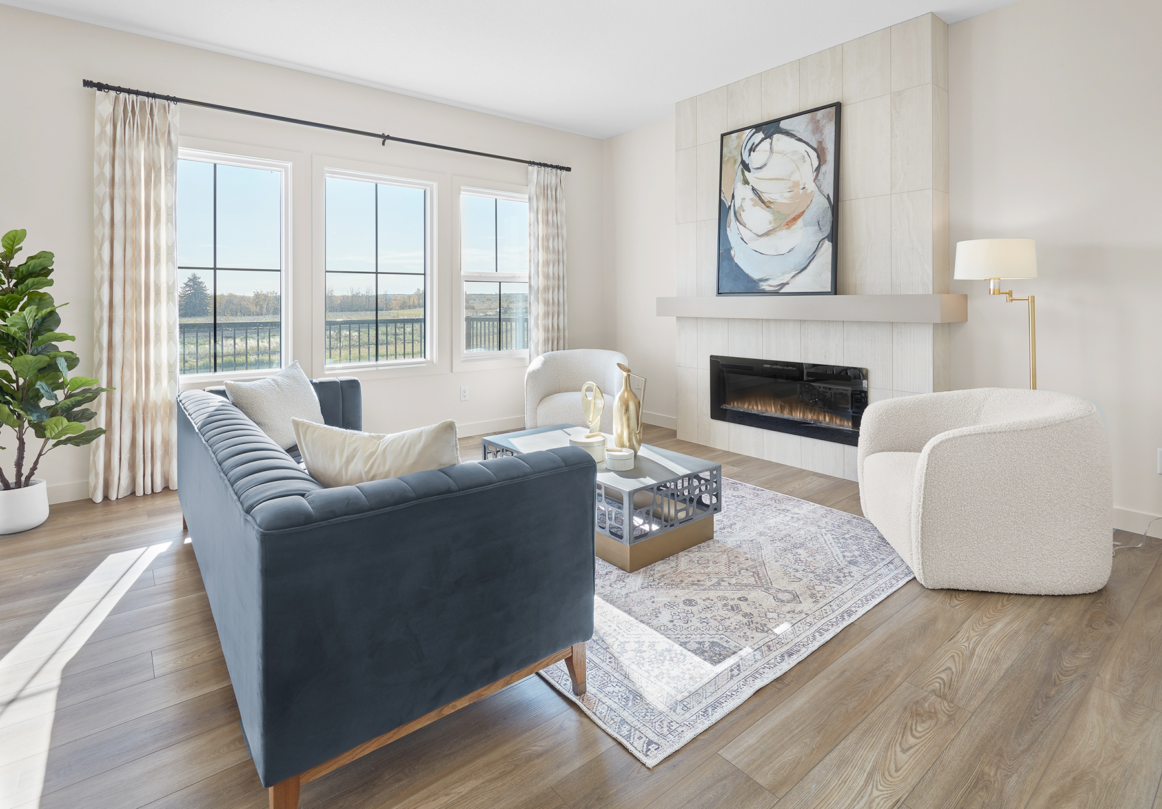
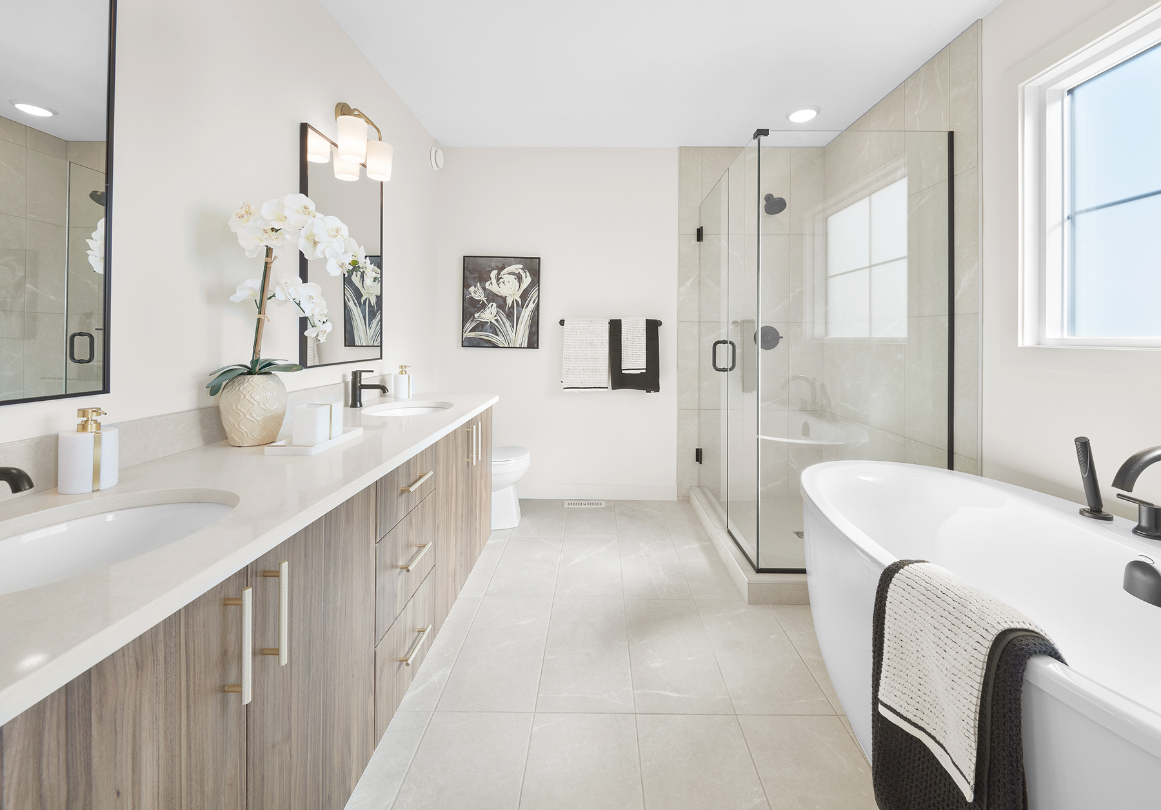
Single Family Attached Garage 2,346 SqFt 4 Bdrm 2.5 Bath
Contact Area MangerPlease contact our area manager directly for more details
Billie Spasojevic | 780-903-5592 | bspasojevic@sanrufohomes.com
We understand that everyone has different needs when it comes to their new home, that's why all of our home models are customizable. Add on or remove features based on your preferences and needs. Use these models as a jumping off point when thinking about your new place. Once you're ready we would love to help you get one step closer to your dream home.
370 Canter Wynd, Sherwood Park, AB
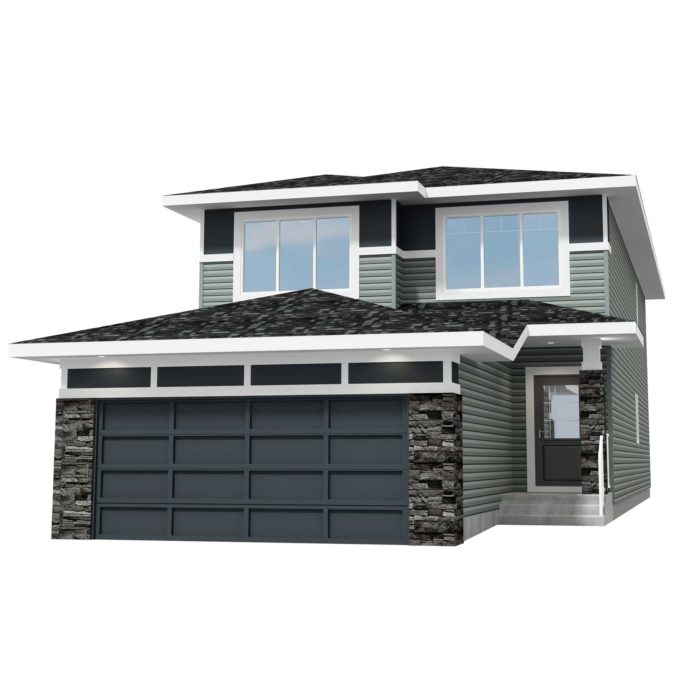
Although this showhome may have some variations from the original model plan, you can visit our Karson model page for full details & floor plans.
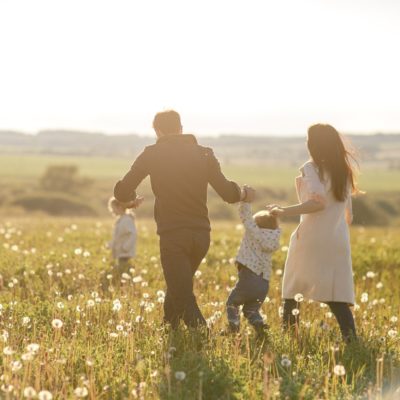
The master-planned neighbourhood will offer lifestyle amenities to live, learn, work and play without leaving the community boundaries. Cambrian is carefully designed to include details that the residents of Sherwood Park have asked for. Situated along Oldman Creek, Cambrian offers...
Have questions about breaking ground on your new home, or just interested in learning more? Connect with us today and we would love to help get you started.
Area Sales: Billie Spasojevic